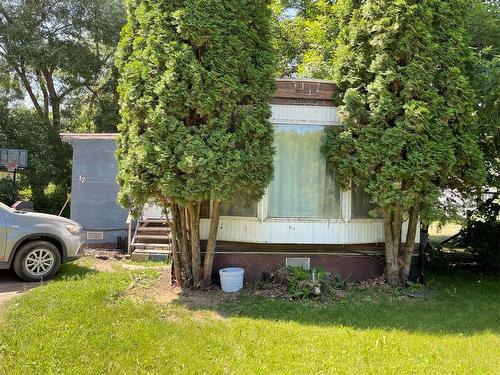



Eileen Hadiken, Sales Representative




Eileen Hadiken, Sales Representative

Phone: 204.572.7767
Fax:
204.726.1378
Mobile: 204.572.7767

633
18TH
STREET
Brandon,
MB
R7A5B3
| Neighbourhood: | Swan River |
| Floor Space (approx): | 1064 Square Feet |
| Built in: | 1977 |
| Bedrooms: | 3 |
| Bathrooms (Total): | 1 |
| Features: | Flat site |
| Ownership Type: | Leasehold |
| Parking Type: | Other |
| Property Type: | Single Family |
| Sewer: | Municipal sewage system |
| Appliances: | Dishwasher , Dryer , Refrigerator , Stove , Washer |
| Architectural Style: | Bungalow |
| Building Type: | Mobile Home |
| Cooling Type: | Central air conditioning |
| Flooring Type : | Wall-to-wall carpet , Laminate |
| Heating Fuel: | Electric |
| Heating Type: | Forced air |