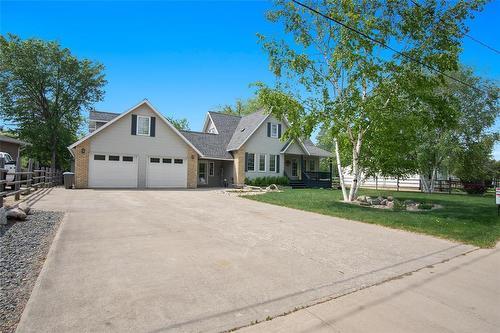



Scott Tibble, Sales Representative




Scott Tibble, Sales Representative

Phone: 204.572.7767
Fax:
204.726.1378
Mobile: 204.572.7767

633
18TH
STREET
Brandon,
MB
R7A5B3
| Neighbourhood: | Swan River |
| Lot Frontage: | 100.0 Feet |
| Floor Space (approx): | 1671 Square Feet |
| Waterfront: | Yes |
| Bedrooms: | 3 |
| Bathrooms (Total): | 2 |
| Amenities Nearby: | Golf Nearby , Playground |
| Features: | Park/reserve |
| Landscape Features: | Fruit trees/shrubs |
| Ownership Type: | Freehold |
| Parking Type: | Attached garage , Detached garage |
| Property Type: | Single Family |
| Road Type: | Paved road |
| Sewer: | Municipal sewage system |
| WaterFront Type: | Waterfront on river |
| Appliances: | Hood Fan , Blinds , Storage Shed , Window Coverings |
| Building Type: | House |
| Flooring Type : | Vinyl , Wood |
| Heating Fuel: | Electric |
| Heating Type: | Forced air |