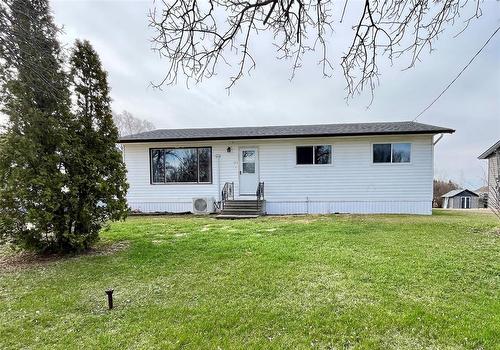



Doug May, Sales Representative




Doug May, Sales Representative

Phone: 204.572.7767
Fax:
204.726.1378
Mobile: 204.572.7767

633
18TH
STREET
Brandon,
MB
R7A5B3
| Neighbourhood: | R34 |
| Lot Frontage: | 60.0 Feet |
| Floor Space (approx): | 1188 Square Feet |
| Bedrooms: | 5 |
| Bathrooms (Total): | 2 |
| Ownership Type: | Freehold |
| Parking Type: | Detached garage , Other |
| Property Type: | Single Family |
| Sewer: | Municipal sewage system |
| Appliances: | Dishwasher , Dryer , [] , Storage Shed , Two stoves , Washer , Window Coverings |
| Architectural Style: | Bungalow |
| Building Type: | House |
| Flooring Type : | Laminate , Vinyl |
| Heating Fuel: | Electric |
| Heating Type: | Baseboard heaters |